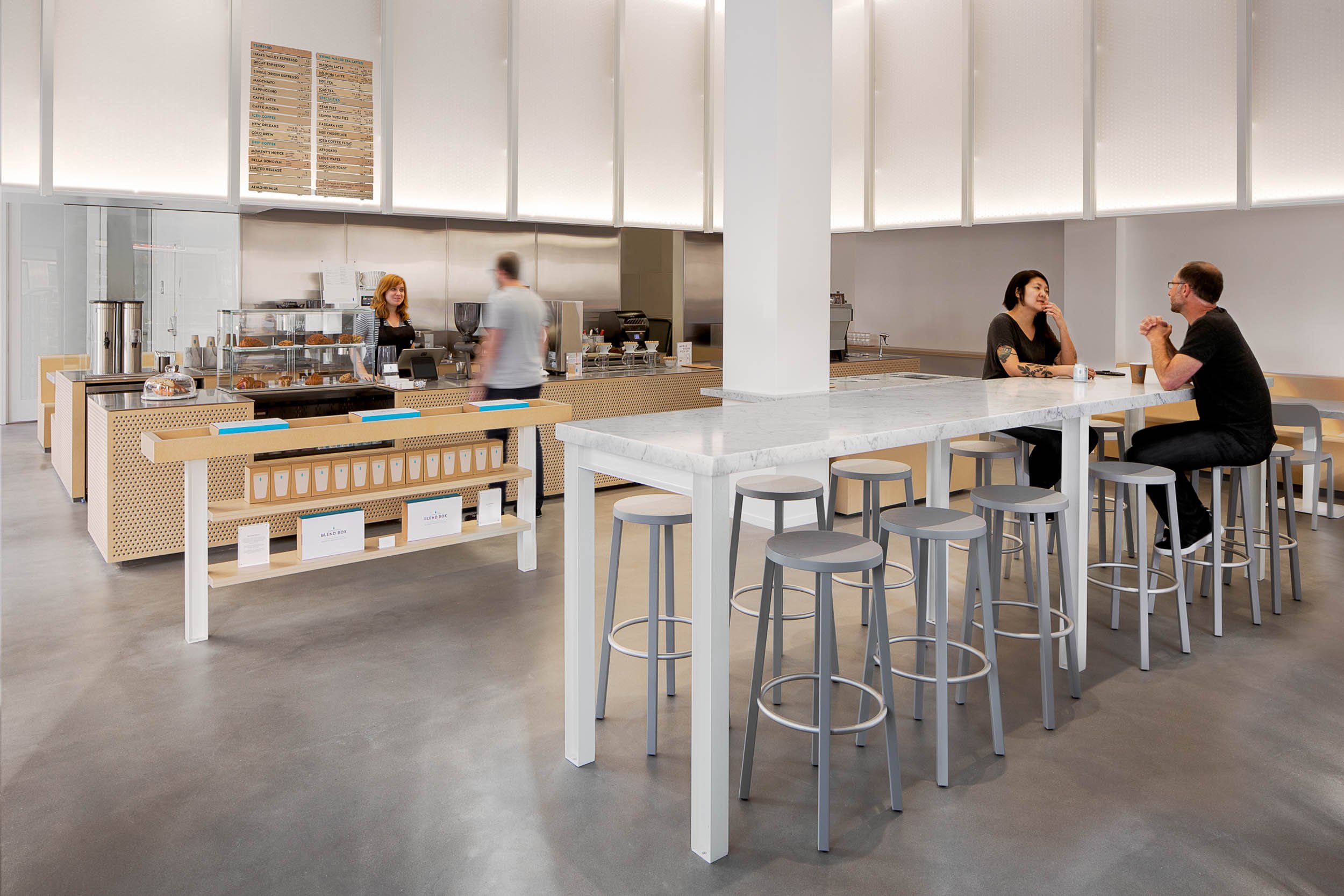
BLUE BOTTLE COFFEE, SUTTER STREET San Francisco, CA
How can a design honor a company, its products, its founder’s inspirations, and the urban and architectural context, all at once? The design of this cafe takes its inspiration from an eclectic mix of influences, including the groundbreaking early 20th-century architecture down the street, mid-century modernism,1970’s Hi-Fi style, and of course, coffee.
The luminous soffit wrapping the back walls of the cafe is an ode to the curtainwall, that now ubiquitous but once glamorous building technology pioneered by the noteworthy neighbor down the street, the 1918 Willis Polk-designed Hallidie Building at 130 Sutter, the first structure in the U.S. with a glass curtain wall facade.
The small steel I-beams that adorn the soffit and give structure to the cafe’s furnishings reference another key moment in the history of the curtainwall from 3,000 miles away and 35 years later, Mies van de Rohe’s Seagram Building in Manhattan, which utilizes these steel shapes for both structure and decoration.
The cafe’s curtain wall performs multiple functions: its perforated, frosted acrylic skin diffuses light and filters sound, which is trapped in the gap between it and the soft acoustic paneling behind. Lighting above and below provides ambient, task and accent lighting.
The furnishings are made from Tricoya, a medium-density fiber board (MDF) made from sustainable wood sources and coated in a no-VOC, natural oil finish. The stainless steel countertops and aforementioned I-beams are made from 90% recycled materials. The marble customer tables reference the grandeur of the neighborhood’s historic buildings and provide a counterpoint to the otherwise restrained material palate.
The cafe’s last and most significant influence appears as you approach the service bar. Blue Bottle’s founder is an audiophile and fan of classic analog stereo equipment. Riffing on the perforated theme of the curtain wall and channeling our inner James Freeman, the outer surface of the bar is covered in a CNC-milled pattern of chamfered holes which expose a dark layer below, imbuing the café with a bit of stereophonic speaker cabinet style.
PROJECT TEAM Lincoln Lighthill, Aaron Goodman, Alex Palecko, Chang Tse Sung
LIGHTING DESIGNER LLA
STRUCTURAL ENGINEER KPFF
MEP ENGINEER MHC Engineers
CONSTRUCTION MANAGER Janus Development & Construction Mgmt.
GENERAL CONTRACTOR JRE Construction
PERMIT EXPEDITOR Ken Cochrane
PHOTOGRAPHER Tim D Coy Photography
Click on gallery photos to enlarge










