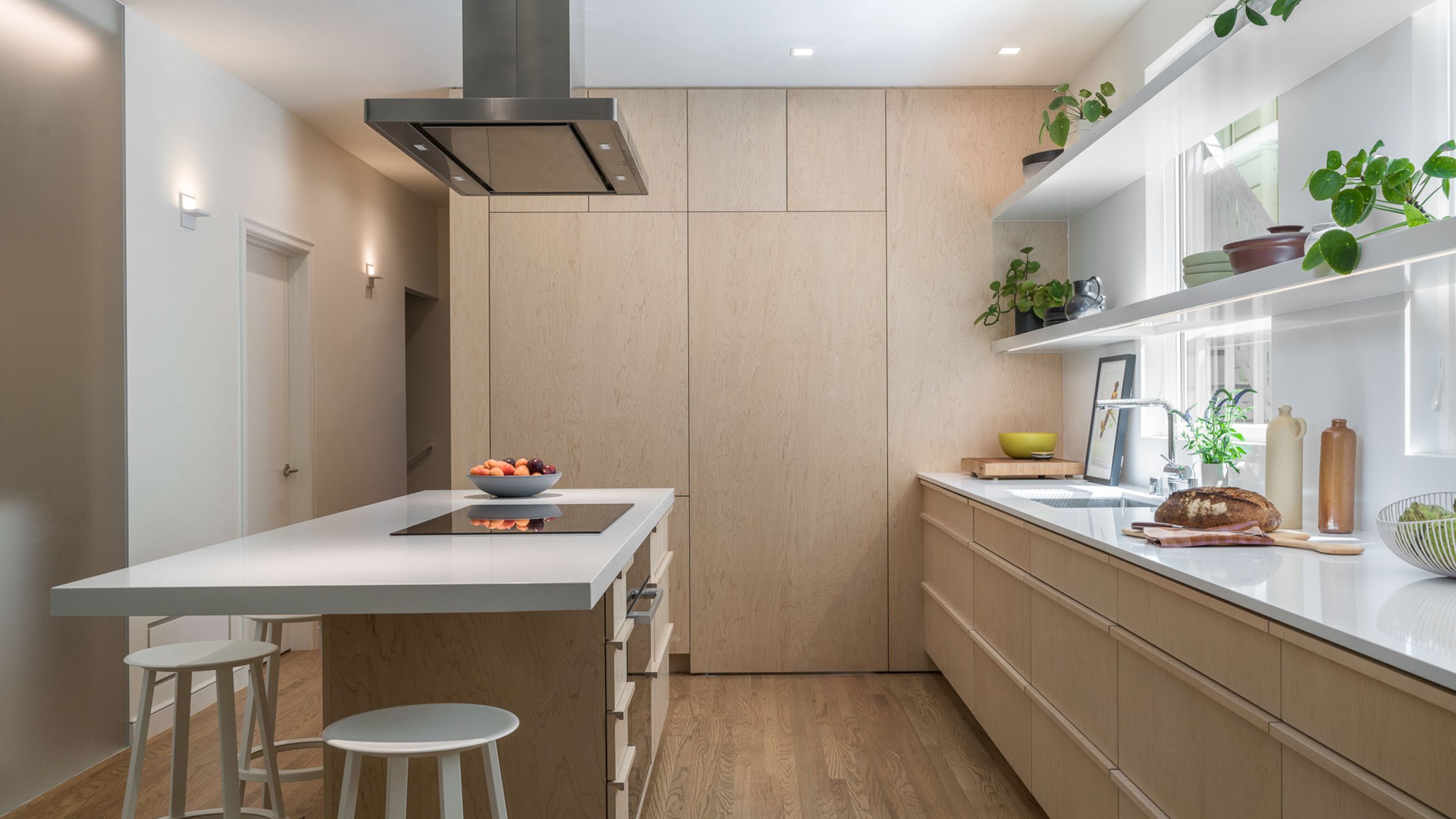
LIBERTY STREET REMODEL San Francisco, CA
How can an almost century-old home be reimagined for modern life? In the case of this very compartmentalized Edwardian-style flat on San Francisco’s historic Liberty Street, the answer was to open up the space at the center of the home and insert a modern, minimalist kitchen and bath that simultaneously complement and contrast with the home’s original details.
The new kitchen is the literal heart of the home, connecting people and spaces with an open, welcoming design. Extensive structural work is concealed within the walls to make a complicated undertaking appear effortless and maintain the minimalist aesthetic. Numerous tricks are deployed to provide extensive functionality while maintaining a clean, uncluttered appearance.
At the rear of the kitchen, an existing pantry is wrapped in custom millwork to provide additional storage and create the effect of a large wood box that defines the separation between the public and private areas. This thickened wrapper conceals the refrigerator and storage on the front face, a linen closet and laundry machines down the side, and the pantry within. This inner space is accessed by a secret door, which like the rest of the box has no visible hardware. A large island with a dramatic double cantilevered counter for seating and dining is the focal point of the kitchen. The back counter conceals the dishwasher, trash, and storage in what appears to be a continuous run of identical drawers. Open shelves above bounce daylight deep into the space, concealing task and ambient lighting and a flush dish drain above the sink.
The new bathroom creates a spa-like experience at the scale of city apartment living. An open shower leads to a tiny Japanese-style soaking tub. A full-height, laminated glass panel shares light with the adjacent kitchen and provides a silhouetted glimpse of bathers within. A separate water closet allows the space to double as a powder room. Pink-hued cement wall tiles and terrazzo flooring fill the space with rich textures to complement the material palette shared with the kitchen.
What modern home would be complete without custom pet accommodations for the family dogs? A tiny sliver of space under the upstairs neighbor’s stairs makes for a perfect den, complete with a period-correct doorway.
PROJECT TEAM Lincoln Lighthill, Sonja Navin, Adiel Benitez
LIGHTING DESIGNER LLA
STRUCTURAL ENGINEER L Wong Engineering
GENERAL CONTRACTOR Phase 2 Builders
PHOTOGRAPHER Christopher Stark
Click on gallery photos to enlarge
















