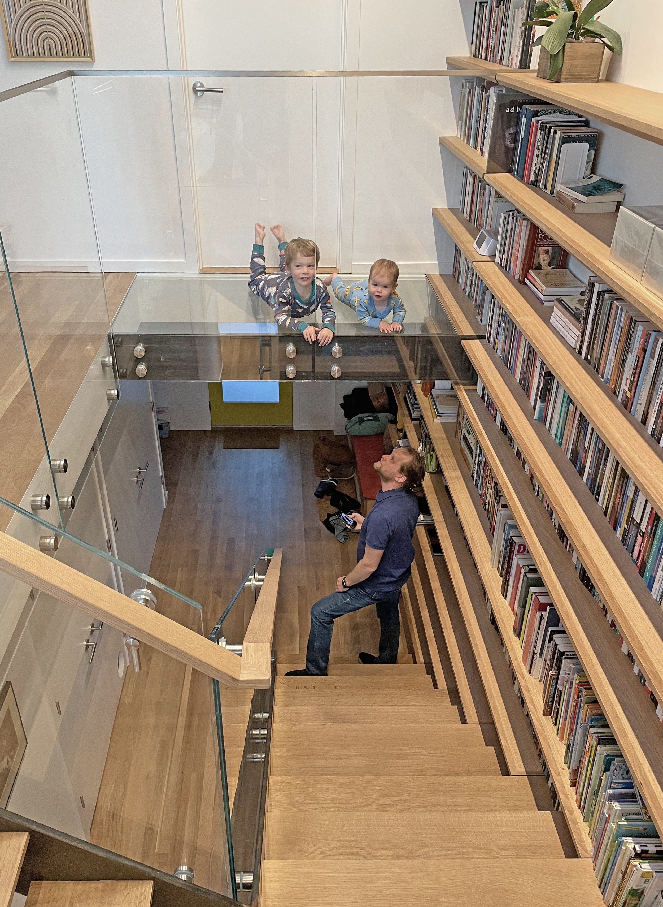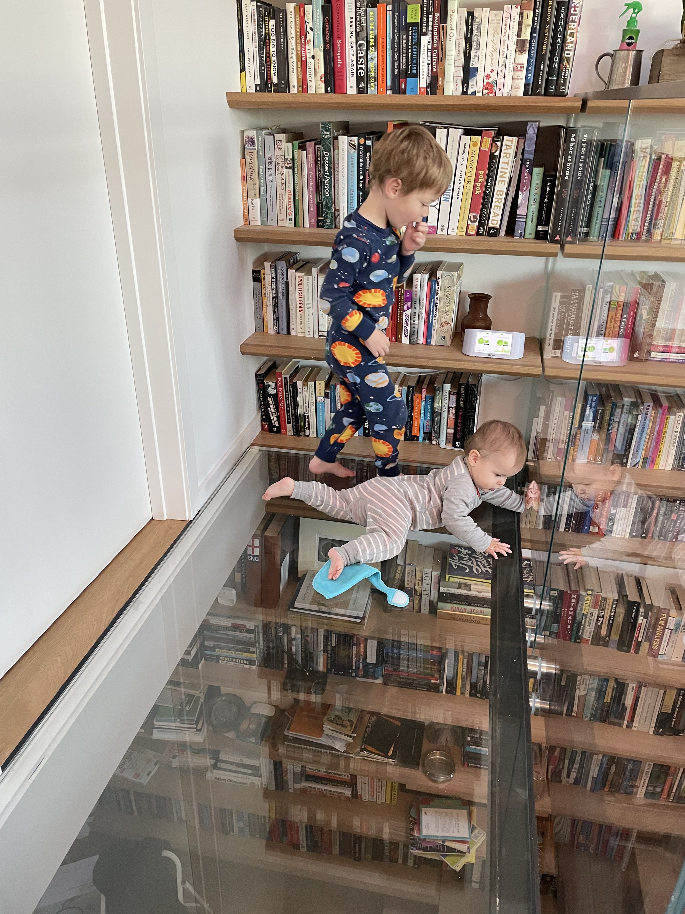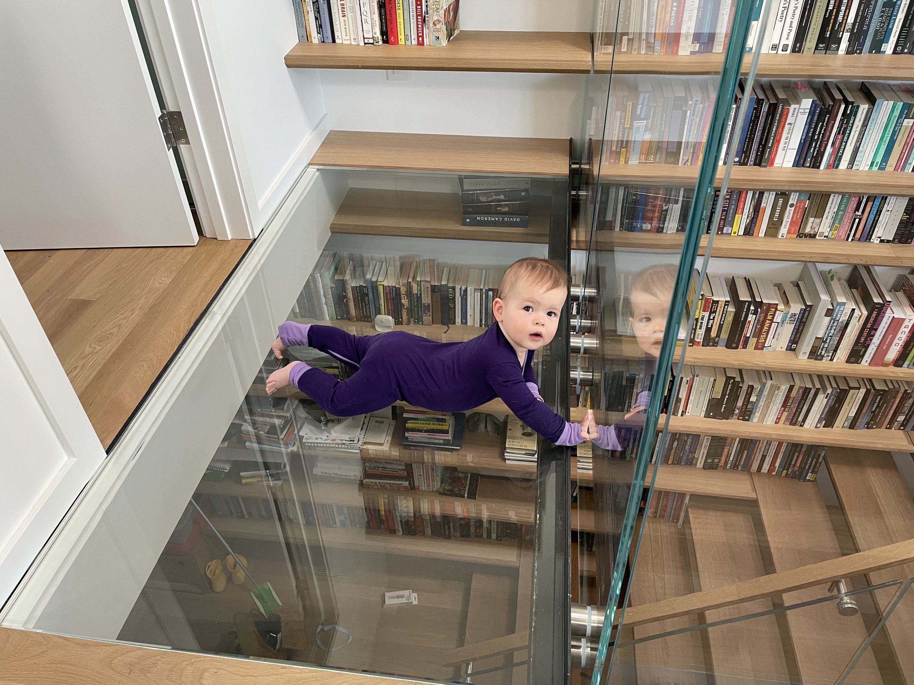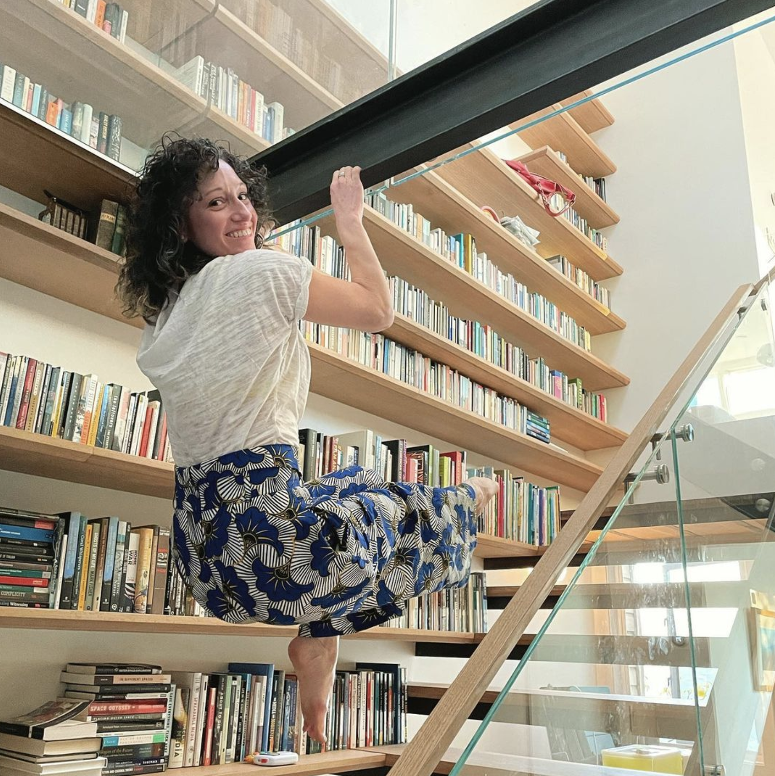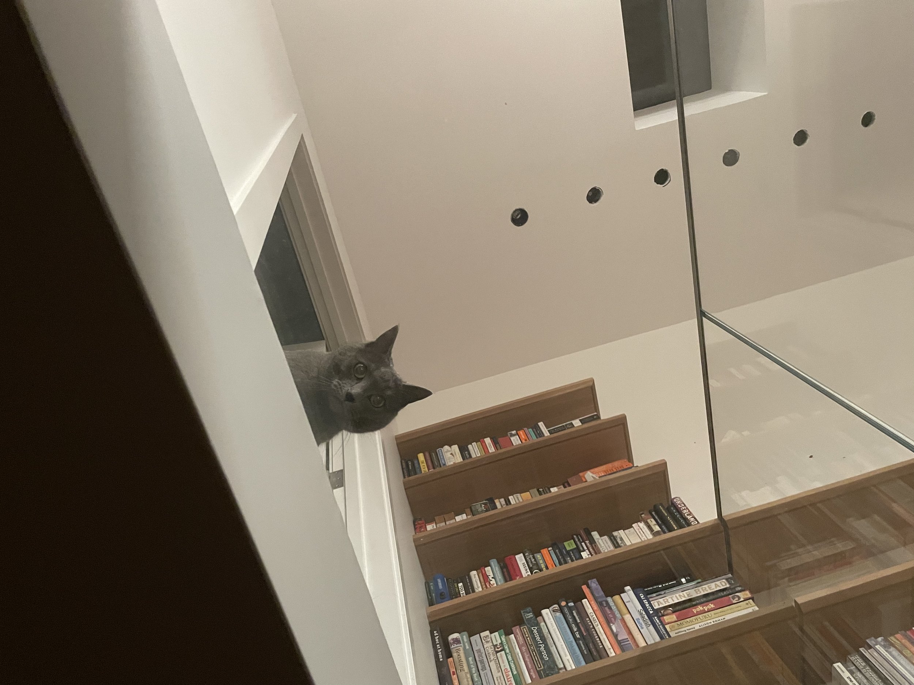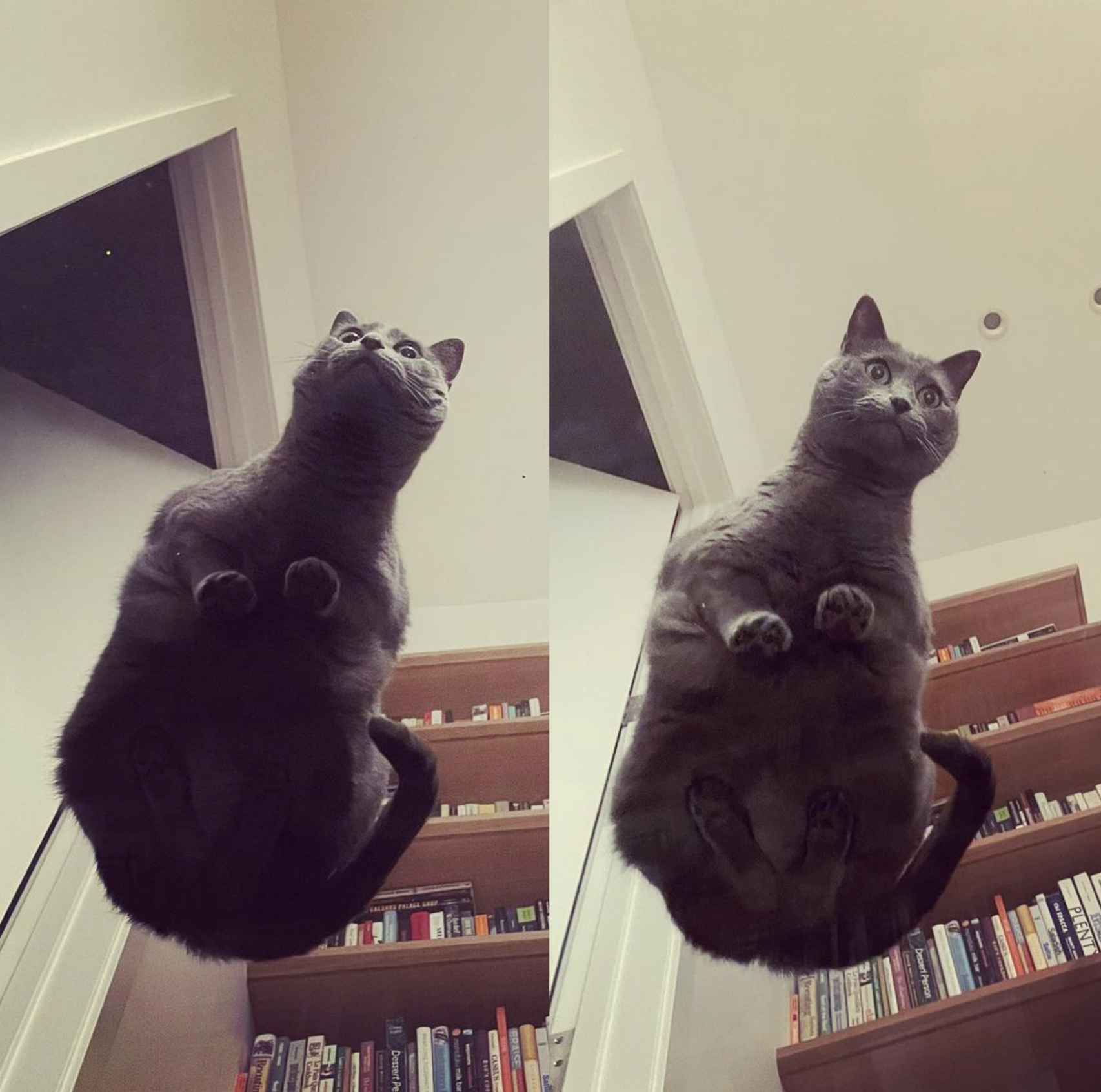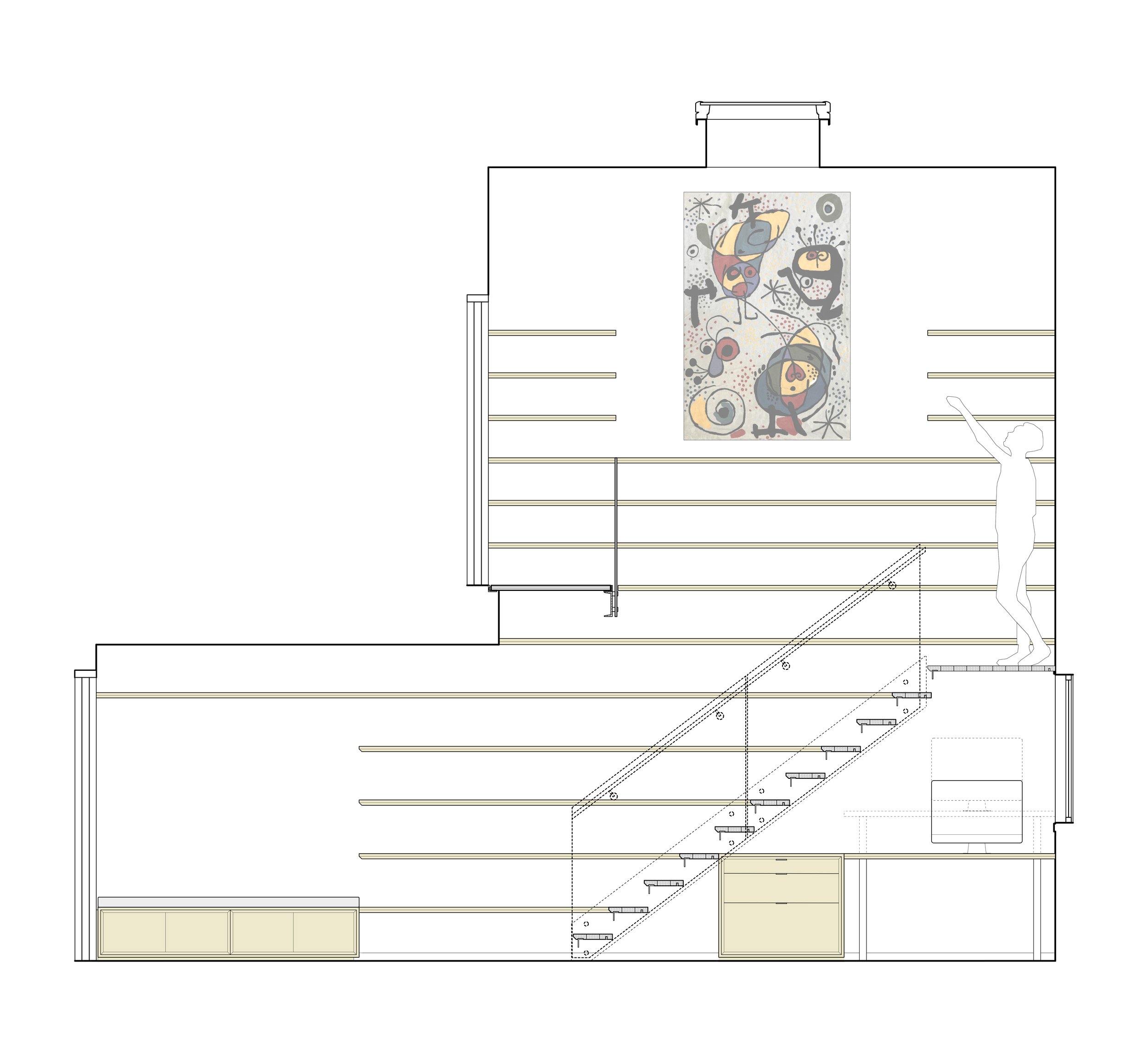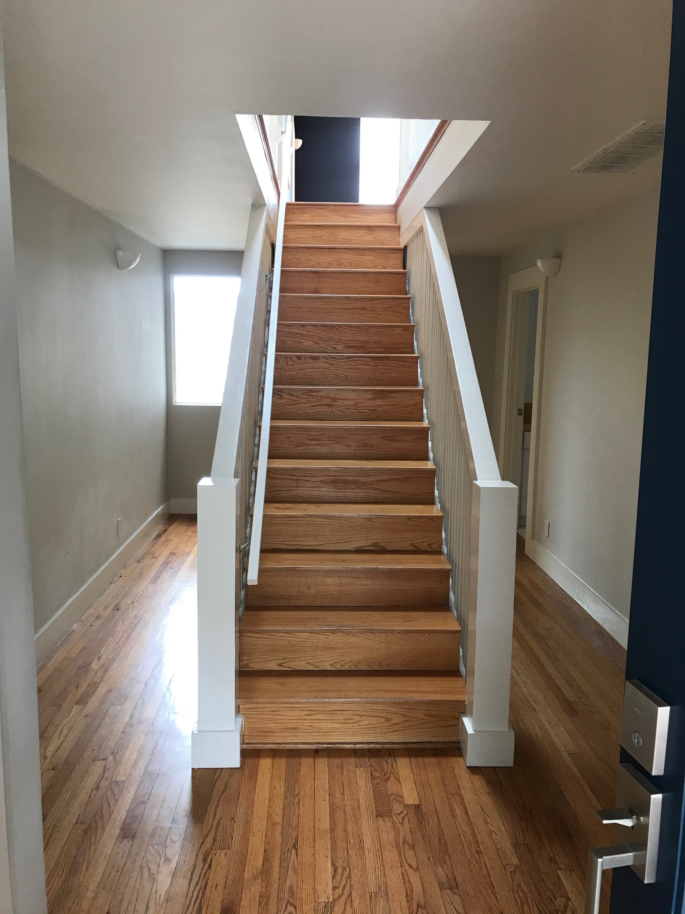LIBRARYSTAIR Bernal Heights, San Francisco, CA
How do you combine a stairway and a library, and if that’s possible, why stop there? This project for an avid reader and their young family reimagines the home’s main stair and shelving as an integrated, unified object, a 20’ long, two-story high piece of custom woodwork, steel, and glass that also includes an entry bench with shoe storage, an office nook with file drawers below the landing, and a glass “bridge” to the primary suite that lets light into the entry and endlessly entertains kids of all ages. All in about 85 square feet.

